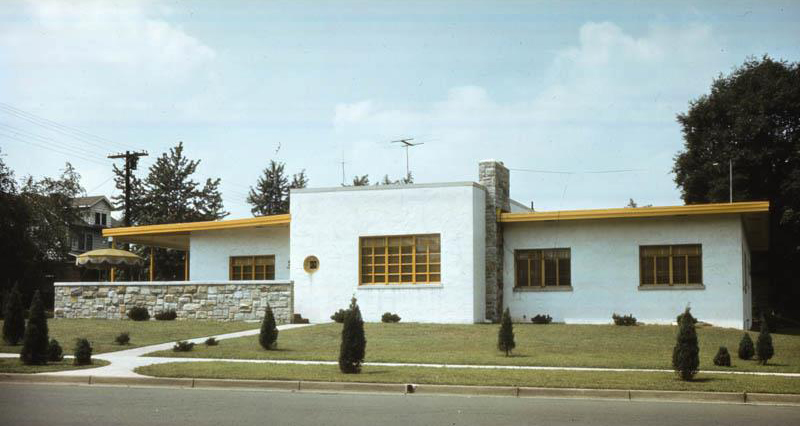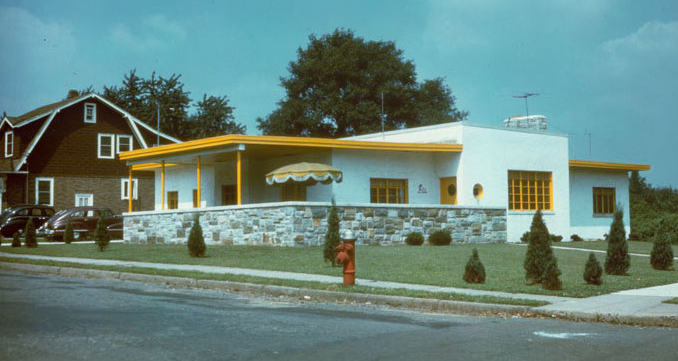| < Back | Background | The Disk Recording Era | Next > |
| Background < Back |
Disk Recording Next > |
Around the time Rudy graduated college, his parents were building a new home. Architect Sydney Schenker designed a one-story California-style ranch with cinderblock construction for the Van Gelders, located at 25 Prospect Avenue on the corner of Thompson Street in Hackensack.
Not only did Rudy get his parents to let him record there, he convinced them to design the house with recording in mind. The living room would double as a live room in which musicians performed, and double-paned glass was installed between the living room and a purpose-built control room.
Construction was completed in 1946, the same year Rudy graduated college. The house’s ten-foot living room ceiling was noticeable from the exterior and designed to improve the room’s acoustics (Skea, 2002; Myers, 2012).
Main photo: Construction of the Hackensack home, October 27, 1945 (Source: The Van Gelder Estate)
| < Back | Background | The Disk Recording Era | Next > |
| Background < Back |
Disk Recording Next > |



